CASA
UNO




UNIQUE TOWN HOUSE
COSTA DEL SOL, SPAIN
5 floors
7 bedrooms (2 used as offices)
5 bathrooms
2 toilet rooms
Located almost mid way between Malaga and Marbella this double size town house has five floors, a beautiful Finnish timbre sauna, five bedrooms, five bathrooms, two toilets, a Jacuzzi in the main bathroom, main lounge and TV room, a storeroom and newly renovated kitchen.
There is a top terrace as well as a lower terrace off the main lounge and a lower terrace off the kitchen. There is also a study. All the floors are serviced by a lift. The property has direct access to two secure underground parking spaces.
Top Floor
This floor includes the Sauna, fully refurbished bathroom alongside, an open area currently used as an office. There are full-length double-glazed doors that lead onto the upper terrace. The main hot water boiler is housed behind the Sauna. There is an air – conditioner installed.
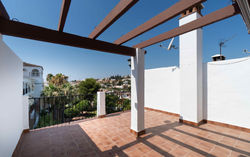 | 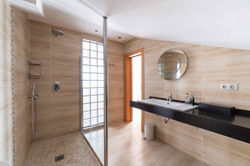 |
|---|---|
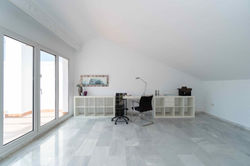 | 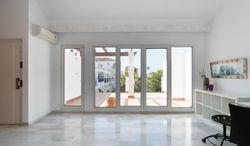 |
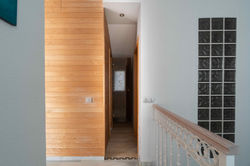 | 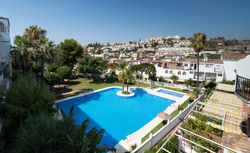 |
 |  |
 |  |
3rd Floor
The main bedroom includes a separate dressing room with inlaid cupboards. The bathroom includes the Jacuzzi and a newly renovated shower. There is an air conditioner installed in the bedroom.
There is a further bedroom on this floor that has its own on-suit bathroom as well as inlaid cupboards. There is an air conditioner installed.
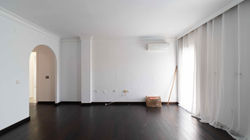 | 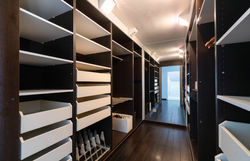 |
|---|---|
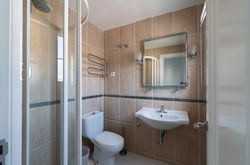 | 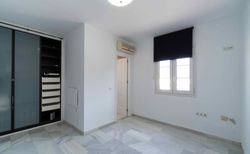 |
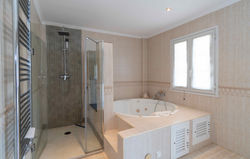 |  |
 |  |
 |
2nd Floor
There are three large bedrooms, one on the inner garden side that has it own on-suit bathroom and private terrace overlooking the community gardens and swimming pool. The two other bedrooms share a bathroom. Both rooms are of a good size. All bedrooms have inlaid cupboards and have their own air conditioners.
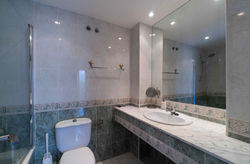 | 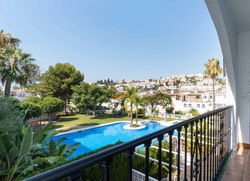 |
|---|---|
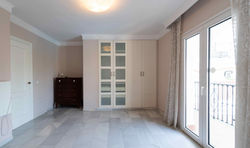 | 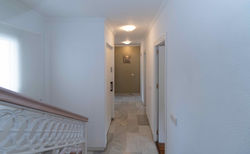 |
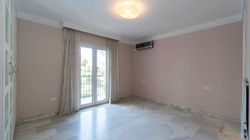 | 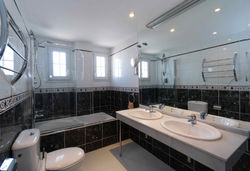 |
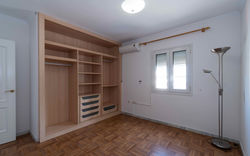 | 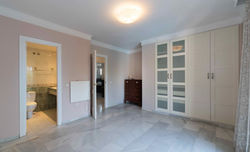 |
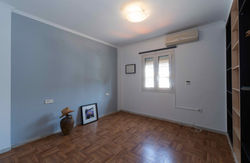 |  |
 |
Ground Floor
This floor is the entrance from the street. There is an entrance hall that leads into the main lounge, that is attached to a TV room. There is an enclosed terrace off the lounge via full-length double glazed doors. This terrace provides access to the community gardens and swimming pool. The lounge and TV rooms have an air conditioner installed.
There is a good-sized study as well as a newly refurbished toilet on this floor. There is a coat cupboard opposite the toilet.
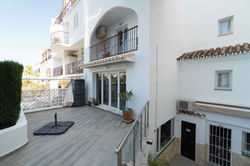 | 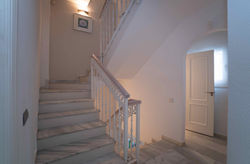 |
|---|---|
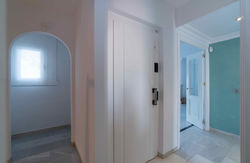 | 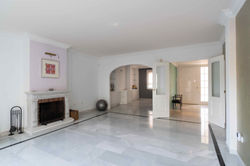 |
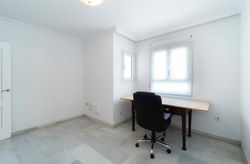 | 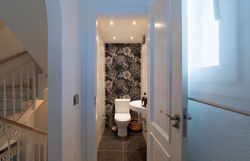 |
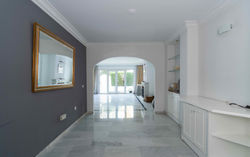 | 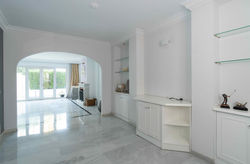 |
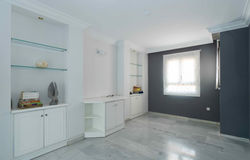 | 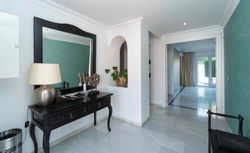 |
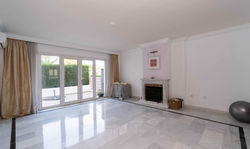 | 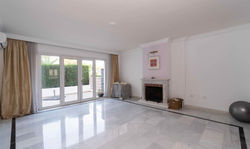 |
 |
Bottom Floor
The main feature on this floor is the kitchen that was fully renovated.
Next to the kitchen entrance is a large toilet recently renovated.
There is a good-sized storeroom with a washbasin and hot water supply for this floor.
There is an open area from which there is access to the lower terrace that has a private door access to the principal car parking of the complex. The two car park spaces are directly accessed via this private door. There are stairs that go up to the lounge terrace. There are flowerbeds leading up next to the stairs to the top terrace.
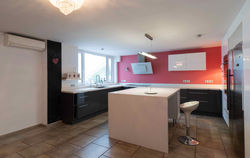 | 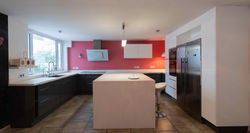 |
|---|---|
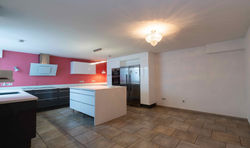 | 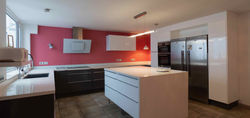 |
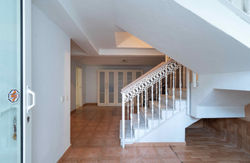 | 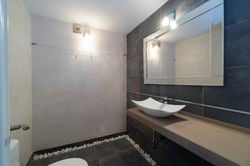 |
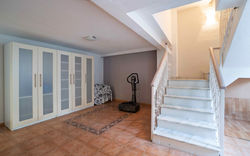 | 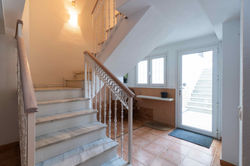 |
 |  |
Community
This consists of 85 properties where there is a mix of property types – apartments and townhouses.
The main features of the community are the mature gardens and the central swimming pool.
Price : 675.000 euros
( + two ensuite parking spaces not included in the price )
Size of Property
There is a detailed plan of each floor with m2 sizes:






